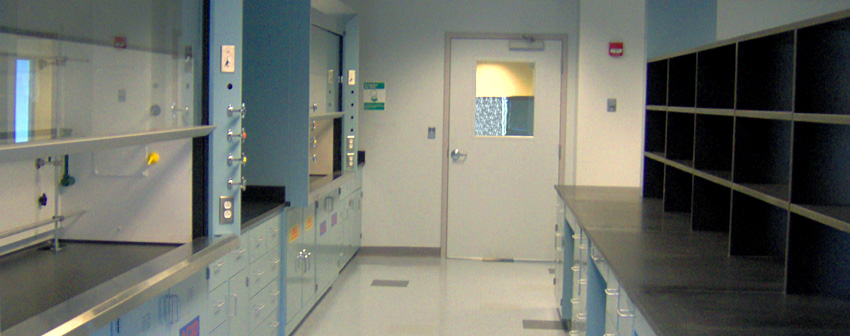Project Tours
Biotechnology Laboratory and Office Space
Pharmaceutical & Biotechology | Pennsylvania

Client is a development stage biotechnology company that focuses on treating infectious diseases and acute cardiovascular disorders with synthetic small molecule compounds that mimic the activity of natural protein molecules.
Project Overview
PROTECS was retained to provide professional project delivery services to design, construct and commission a new 24,225 square foot office and laboratory suite in Radnor, PA. Client had a very tight budget limited to the tenant improvement allowance from parent company; and needed to be operational as quickly as possible to meet research and headcount goals to maintain their funding. The renovation project involved significant office, conference and laboratory upgrades. The project was a complex logistical task in that the tenant’s suite was located on the third floor of an office building that was not designed for research occupancy.
Project Size
24,225 Sq. Ft.
Total Project Value
$2,500,000
Architect/Engineer
W2A Design Group
PROTECS Services
- Concept Evaluation
- Project Cost Estimating
- Design and Engineering
- Pre-Construction
- Construction Management
Critical Project Demands
- Implement a fast-track design/build approach that allowed client to be fully operational as soon as possible.
- Meet the targeted cost for the project, which was essential due to limited funding based on tenant improvement money furnished by the landlord.
- Achieve approvals and coordinate closely with the landlord while simultaneously gaining local authority approvals in an expedited manner.
